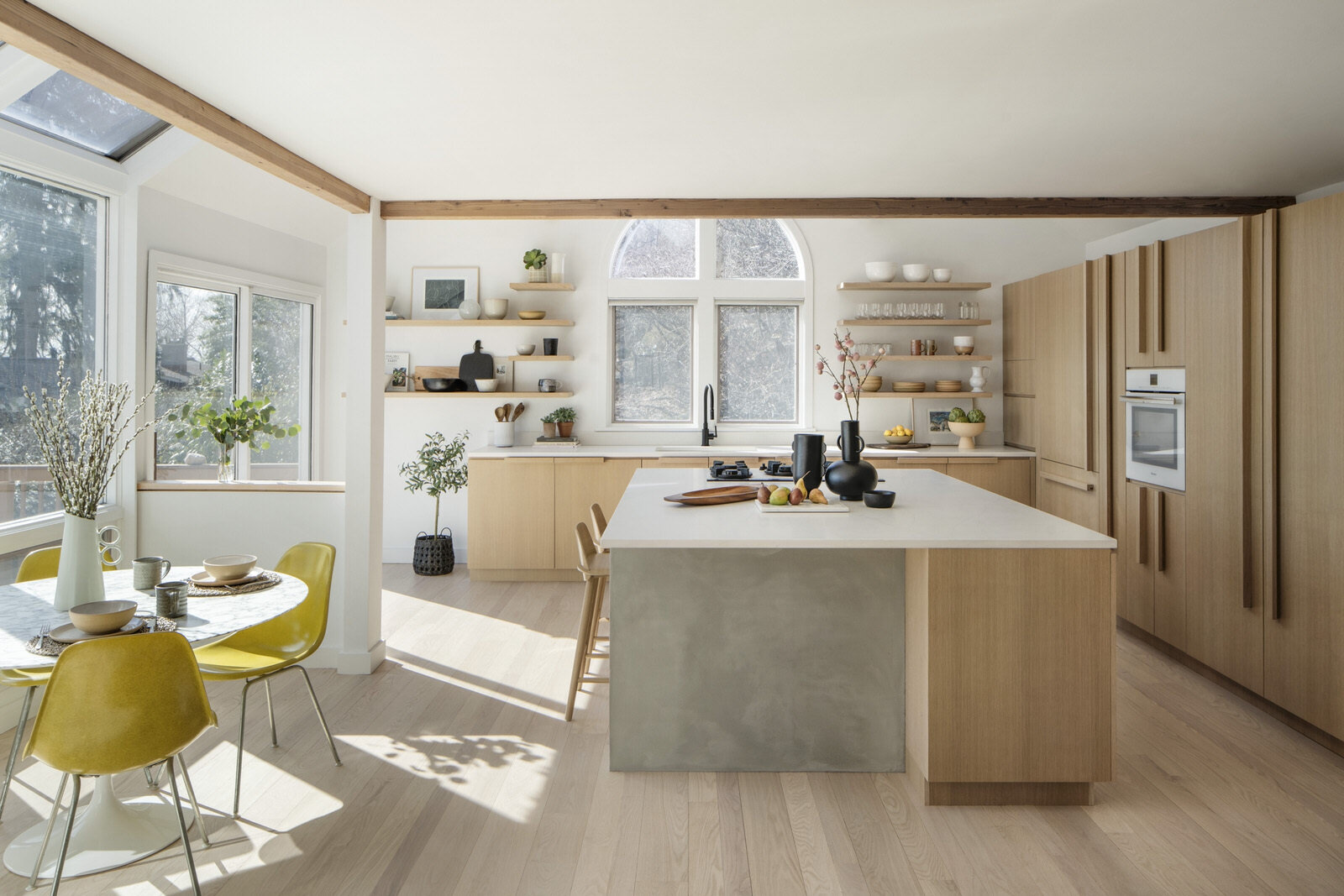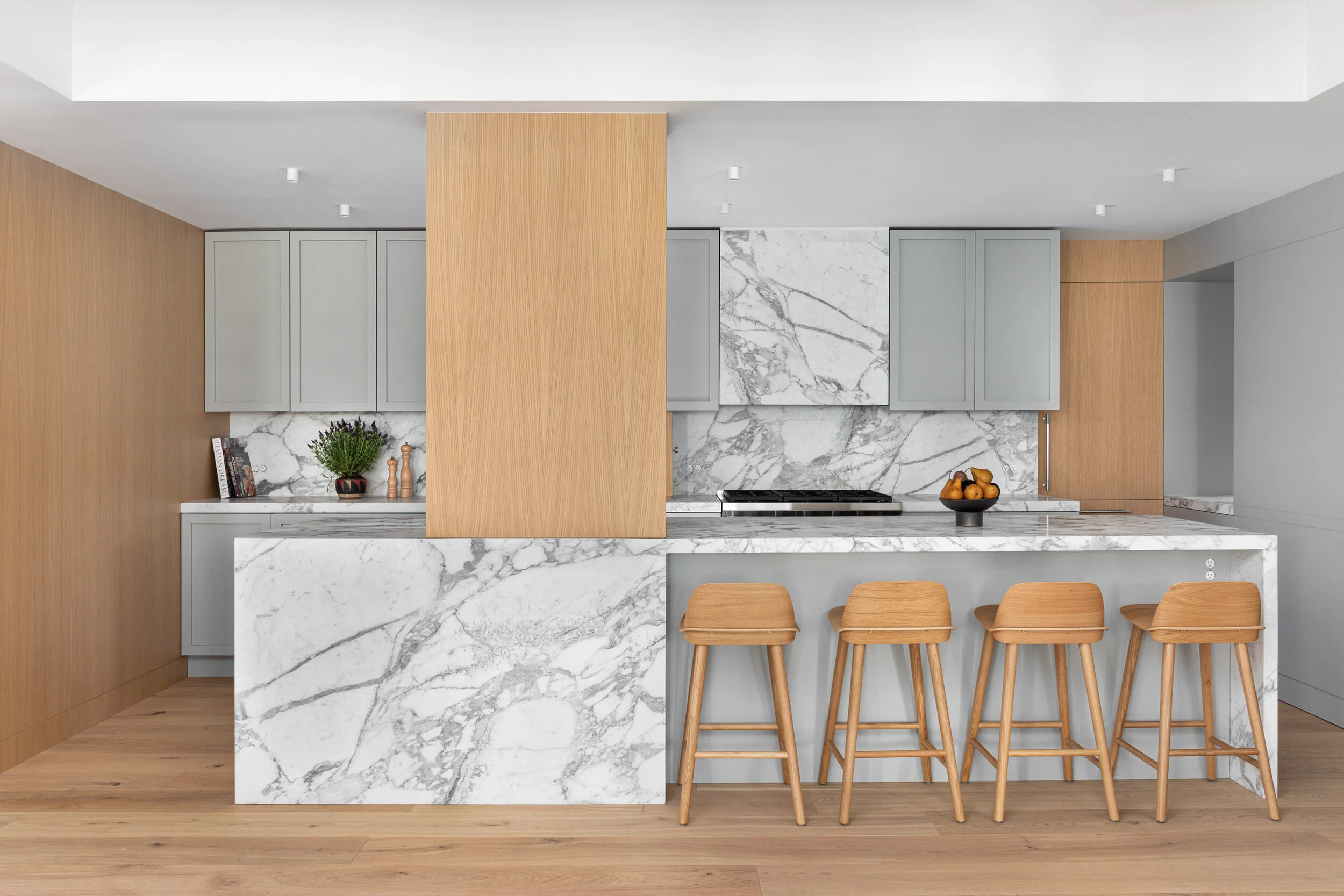We are an innovative multidisciplinary architecture and interior design studio balancing our unique insight and experiential approach to create enduring value and timeless spaces for residential and commercial clients in New York City and Brooklyn.
Brooklyn Interior Residential Design Services
Residential interior design can profoundly affect our lives and is fundamental to well-being and productivity. With an ever-increasing focus on the home in New York and Brooklyn, we understand the importance of impactful, purpose-driven residential interior design. As a forward-thinking architecture and interior design company, we seek to add value and solve problems through bespoke design, groundbreaking spaces, and curated objects.
As an interior design architect firm, Stewart-Schafer offers a distinctive approach to residential design in New York and Brooklyn with progressive, individualized solutions and vast knowledge of contemporary art, architecture, and interiors. While honoring the identity of each space, Stewart-Schafer creates functional, memorable, and comfortable living environments with understated elegance and timeless appeal. Our interior design studio is connected with a wide network of skilled artisans and vendors. We work with each client to provide tailored solutions to meet their specific needs, resulting in truly one-of-a-kind spaces. With offices in Brooklyn, New York, and Connecticut, we work with clients throughout the country to elevate their spaces and create lasting value for their homes.






New York & Brooklyn Design Architects
What People Are Saying
“Stewart-Schafer has been our trusted partner for over 3 years as we have worked together to build out our physical retail footprint in the United States. From conception through execution, Stewart-Schafer took the time to understand and infuse our brand and mission. As a result, they helped us rethink how we could deliver our premium brand experience in a new and innovative way”
— Tom Patterson / CEO and Co-founder of Tommy John
“Stewart-Schafer take the time to understand your needs before presenting you with a vision you only dare to dream of. Clean lines and perfect placement of every last detail. Highly recommended!”
— Rob Schlederer / home owner
“They completely understood our style, and translated that to every fixture, color choice, and design scheme. They stayed on budget and time, and in fact they were early with part of the process.”
— Lisa Hickey / home owner
“One thing I love about Stewart-Schafer, is they take an idea and create something unexpected.”
— Donald Oliver, Vice president of design, Jason Wu
“Stewart-Schafer designed and built one of our most iconic stores in NYC. They managed to work in a difficult environment, kept costs in check, and delivered a stellar result... heartily recommended.”
— Jay Sternstein / Head of retail, Thom Browne
Recent Projects
Nyack New York house renovation
Like many during the Pandemic, our clients decided to move out of the city to seek a better quality of life and value. The house was built in the '80s and had many original elements, including the kitchen. We were tasked with renovating the whole first floor and bringing it up to date, and making it more family-friendly to grow their family. In addition, our clients wanted it to be conducive to entertaining. The inspiration shared had a California mid-century modern feeling. We refined this slightly with a cleaner, more organic Scandinavian undertone. The natural lighting and clean lines of the space leaned more towards a clean pallet. The home had great bones with lots of light and an open floor plan that didn't feel connected. We decided to connect the spaces through design and utilize the open feel of the space. The biggest challenge with the project was the timeline. The client wanted the design and build complete in three months as they were expecting a baby, and we delivered the space on time! The project was a joy, and the clients remain friends of ours.
Bedford-Stuyvesant Brooklyn Brownstone
This Brooklyn brownstone in New York was in desperate need of new life, having undergone a half renovation by a developer. The clients were looking for a clean, modern space with inexpensive materials used in clever ways to give the space a premium feel. Stewart-Schafer removed several walls to create an open, inviting floor plan, replaced all of the dark floorings with lighter wood tones, added custom wood beams to the ceiling, and added multiple custom storage spaces. Most notably, the design duo created a custom kitchen design and expanded the usable space by removing the back wall and adding an oversized false wall and sliding door. The renovated kitchen and dining spaces were finished with ultra-sleek light wood cabinetry, brand-new appliances, new countertops, and a modern custom light fixture. The beautiful backsplash warms up the neutral palette and adds an eye-catching design element. The end result is a soothing sanctuary that evokes Scandinavian charm and simplicity—a jewel in the Brooklyn neighborhood of Bedford-Stuyvesantuy.
Carroll Gardens corner Brooklyn Brownstone
Built in 1899, the former bread factory turned townhouse was completely gut renovated and redesigned by Stewart-Schafer. James and Christine infused the 3,100 square foot home with clean lines, luxurious touches, and a blend of modern minimalism and old world European influences, resulting in a polished and tailored living environment.
Stewart-Schafer built and designed many of the furnishings and built-ins including: a large custom pivot door off the kitchen leading to an outdoor patio, a floating center staircase cladded in oak and designed to maximize the space, a solid walnut dining table in the kitchen, custom hidden AC units, a custom mohair sofa with George Smith, and the stunning millwork in the kitchen. Stewart-Schafer had to solve for the masonry being in such bad condition, and built an internal steel structure to hold the three story townhouse and basement. The split of the building is completely in line with the skillfully-engineered floating staircase, providing the homeowners with unbelievable views at each level. The design duo also created three outdoor spaces, leaving no detail unturned and effectively maximizing the amount of usable space.









